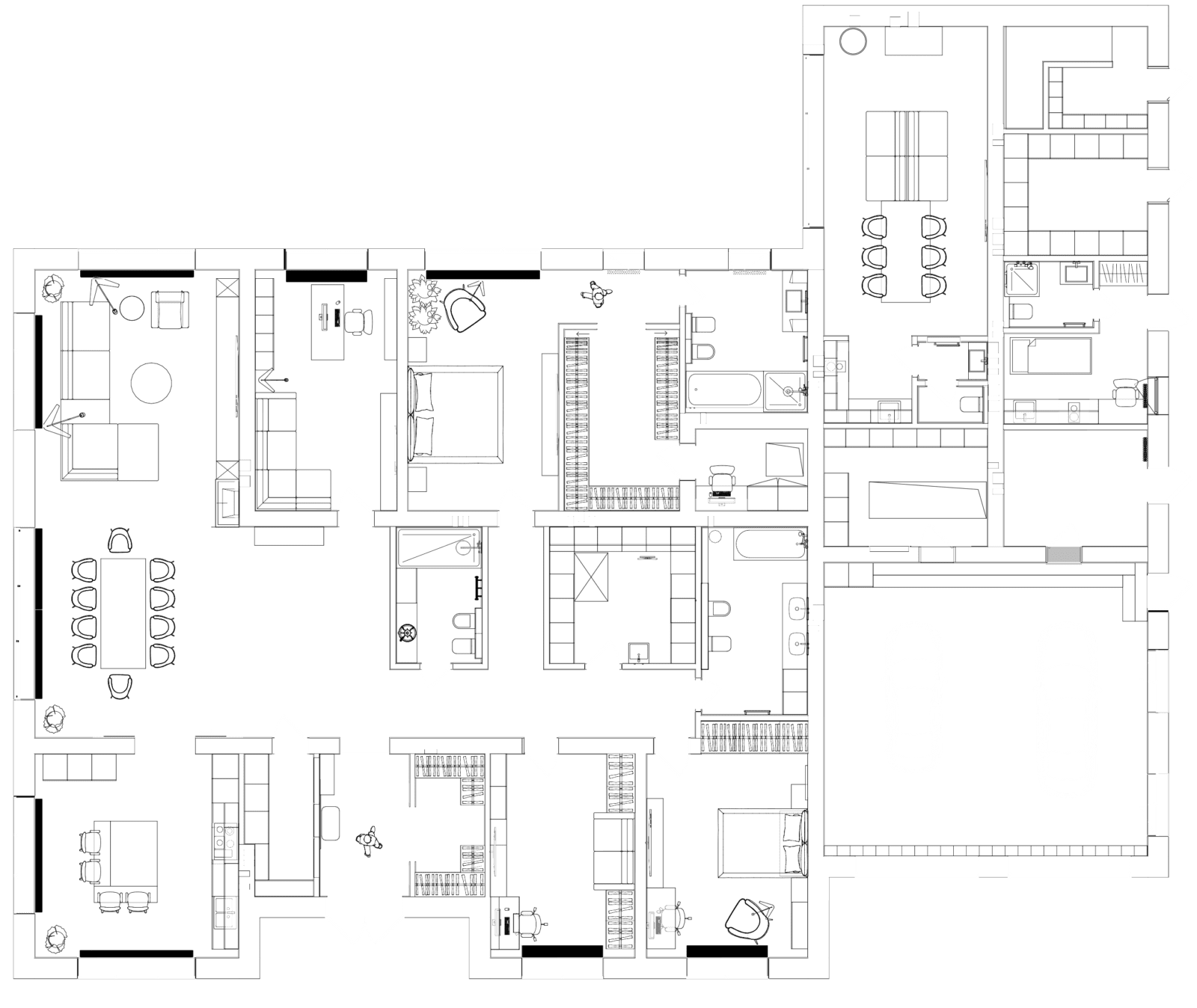
CHAIKA
The object name:CHAIKA
Type of project:Cottage house
Status of project:Under Construction
Flatstyle:Modern design
Room area:440 sq.m
Date:2022
This spacious 440-square-meter house is located in the suburbs of Kyiv, inhabited by a family of four: husband, wife, and two children. The house features a large living room, two children's rooms, a master bedroom with its own bathroom and wardrobe, a study for the husband, guest rooms, a utility room, three bathrooms, and staff quarters.
The client wanted to create a light, modern, and minimalist design. An important requirement was ease of cleaning, which implied minimal glossy surfaces and simple forms. The family often warmly welcomes relatives and guests, and the head of the family enjoys treating everyone to delicious food at a large table.
A distinctive feature of this house is the large terrace where you can cook fragrant dishes on a stove and grill, as well as panoramic windows that can be slid open to create a sense of space and light. If you appreciate such a family-friendly and hospitable lifestyle, be sure to consider this wonderful design!
Planning solution
THE ROOM
AREA, M2
- Hall7.86
- Dressing Room6.06
- Open space81.55
- Kitchen25.3
- Pantry5.75
- Guest bathroom7.24
- Study20.84
- Hall 213.6
- Laundry12.19
- Children's closet11.76
- Nursery122.24
- Nursery217.93
- Master bedroom10.71
- Study 15.63
- Kitchen Dining Room35.06
- Guest bathroom 23.18
- Pantry 211.77
- Garage57.69
- Pantry 310.35
- Smart room14.29
- Pantry 410.62
- Pantry 58.96





























